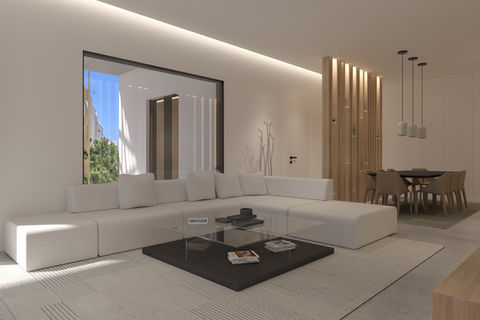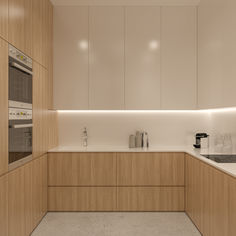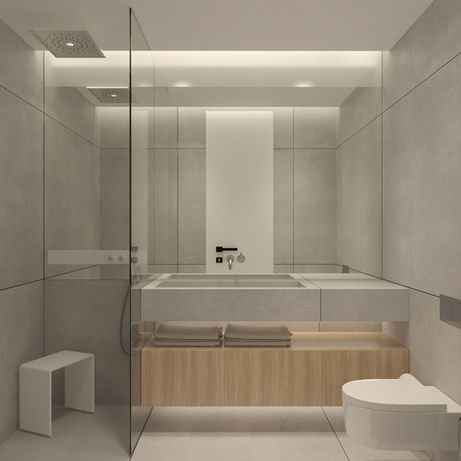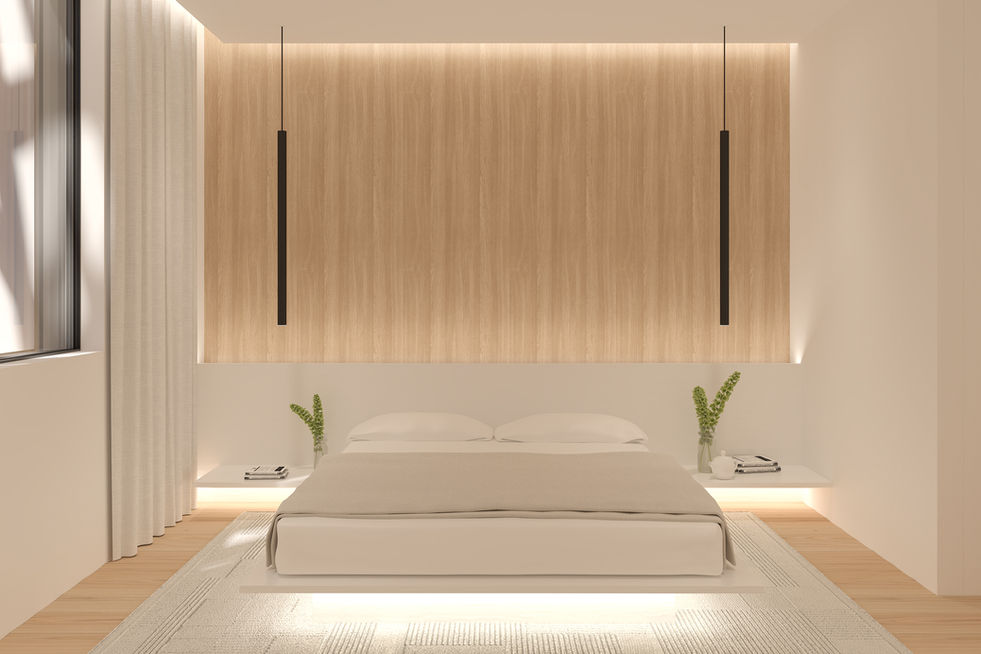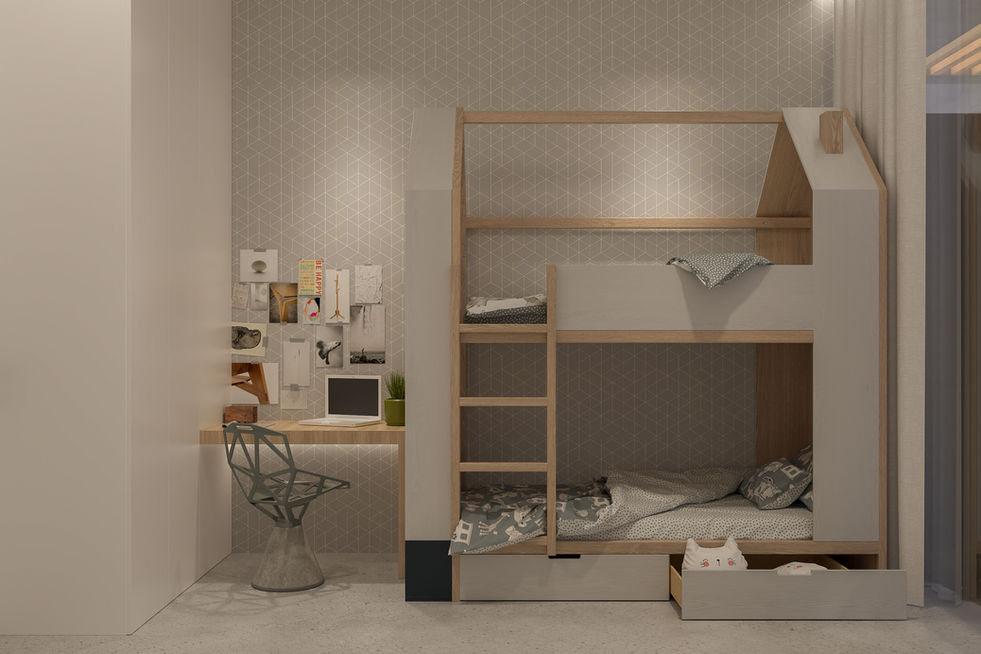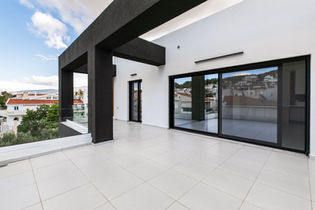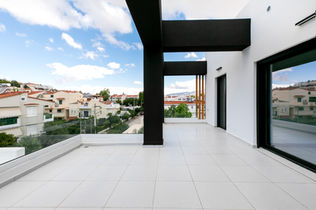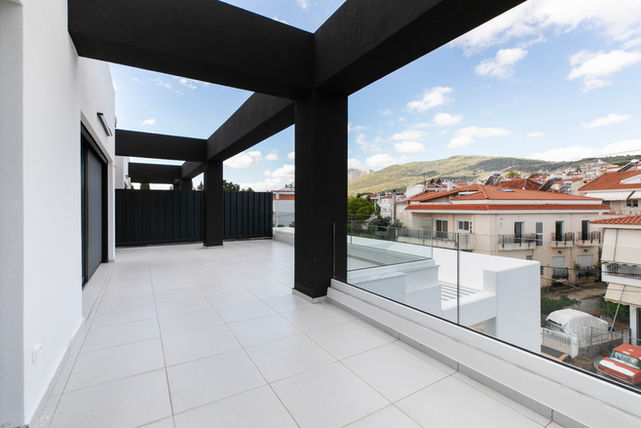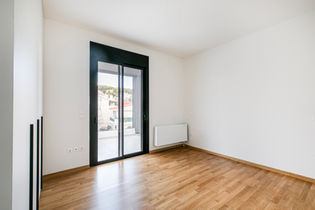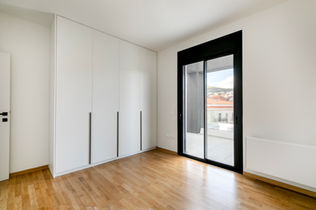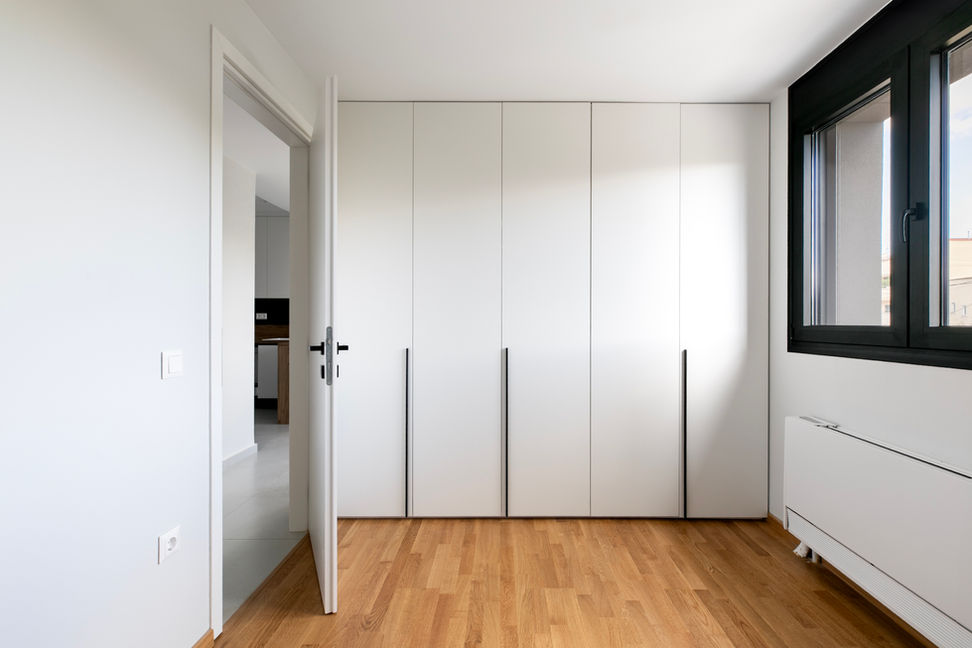
New three- story building- Fouresi
In Fouresi, a quiet area of Glyka Nera, we were called to complete one
building, which was complete only in terms of its bearing organism and which
was intended to house offices and shops.
We decided to change its original use and create three levels with
luxury apartments, modern (minimal) design, with underground parking and storage rooms.
Our architectural approach was determined by the building itself, its intense and
strict geometry, which we highlighted by keeping the outer shell from exposed
concrete.
Regarding its bioclimatic identity, we chose to use bioclimatic infill elements
(for the external walls), planted roof and
large openings, in order to achieve a building with minimum energy consumption. Photovoltaic panels and solar water heaters will be installed for each apartment and, in combination with the autonomous heat pumps, we will create a relaxing and, at the same time, energetically modern environment for each resident.
Following the most modern building requirements, we create residences that are innovative in
terms both of design and functionality.
Project:
Νέο τριώροφο κτήριο- Φούρεσι
Area:
Φούρεσι, Δήμος Παιανίας
Αdress:
Σαλώνων και Αγαμέμνονος
Year of construction:
2024
Total area of houses:
612,91τ.μ.
Ολοκληρωμένο
Condition:
Project:
New three- story building- Fouresi
Area:
Fouresi, Municipality of Paiania
Αdress:
Salonon and Agamemnonos
Year of construction:
2024
Total area of houses:
612,91sq.m.
Completed
Condition:
Studies





